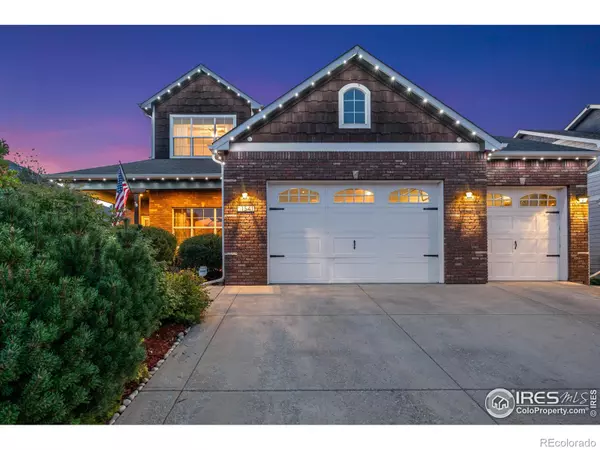$725,000
$730,000
0.7%For more information regarding the value of a property, please contact us for a free consultation.
5 Beds
5 Baths
4,429 SqFt
SOLD DATE : 11/05/2024
Key Details
Sold Price $725,000
Property Type Single Family Home
Sub Type Single Family Residence
Listing Status Sold
Purchase Type For Sale
Square Footage 4,429 sqft
Price per Sqft $163
Subdivision Taft Farms First Subdivision
MLS Listing ID IR1008950
Sold Date 11/05/24
Bedrooms 5
Full Baths 2
Half Baths 1
Three Quarter Bath 2
Condo Fees $690
HOA Fees $57/ann
HOA Y/N Yes
Originating Board recolorado
Year Built 2007
Annual Tax Amount $3,763
Tax Year 2023
Lot Size 7,840 Sqft
Acres 0.18
Property Description
Large 5-bedroom, 5-bath custom home located in north Loveland with easy access to trails and just 15 minutes from Fort Collins. This spacious residence boasts vaulted ceilings, an open floor plan, and thoughtful upgrades throughout - creating a grand, yet welcoming atmosphere. This home offers a large main floor primary suite, 3 bedrooms + a loft/office upstairs, and a 5th bedroom and 3/4 bath in the large finished basement that is nothing short of an entertainers dream. Basement features a wet bar with a full size refrigerator, dishwasher, and microwave, oversized entertainment area with surround sound system, and storage room. The large back patio extends the living/entertaining space outdoors with a fenced yard, beautiful landscaping, and raised garden boxes, complete with an in-ground basketball hoop - providing ample room for gathering with friends and family, enjoying the beautiful surroundings. Jellyfish Permanent Christmas lighting installed around entire property ($10,000+ value). Property upgrades include: Custom mudroom, epoxy garage floors, newer carpet throughout the house, new flooring in basement, exterior and interior painted in the last year, stainless steel appliances, built-in radon system, new faucets, lights and mirrors in all bathrooms, in-ground basketball hoop, substantial landscaping, concrete curbing in backyard, accent shiplap walls in upstairs bedrooms. Schedule a showing today!
Location
State CO
County Larimer
Zoning R1
Rooms
Basement Full
Main Level Bedrooms 1
Interior
Interior Features Eat-in Kitchen, Five Piece Bath, Jet Action Tub, Open Floorplan, Pantry, Radon Mitigation System, Vaulted Ceiling(s), Walk-In Closet(s), Wet Bar
Heating Forced Air
Cooling Ceiling Fan(s), Central Air
Fireplaces Type Gas
Equipment Satellite Dish
Fireplace N
Appliance Bar Fridge, Dishwasher, Disposal, Double Oven, Microwave, Oven, Refrigerator
Laundry In Unit
Exterior
Garage Spaces 3.0
Utilities Available Electricity Available, Natural Gas Available
View Mountain(s)
Roof Type Composition
Total Parking Spaces 3
Garage Yes
Building
Lot Description Sprinklers In Front
Story Two
Water Public
Level or Stories Two
Structure Type Wood Frame
Schools
Elementary Schools Centennial
Middle Schools Lucile Erwin
High Schools Loveland
School District Thompson R2-J
Others
Ownership Individual
Read Less Info
Want to know what your home might be worth? Contact us for a FREE valuation!

Our team is ready to help you sell your home for the highest possible price ASAP

© 2024 METROLIST, INC., DBA RECOLORADO® – All Rights Reserved
6455 S. Yosemite St., Suite 500 Greenwood Village, CO 80111 USA
Bought with The Station Real Estate

"My job is to find and attract mastery-based agents to the office, protect the culture, and make sure everyone is happy! "






